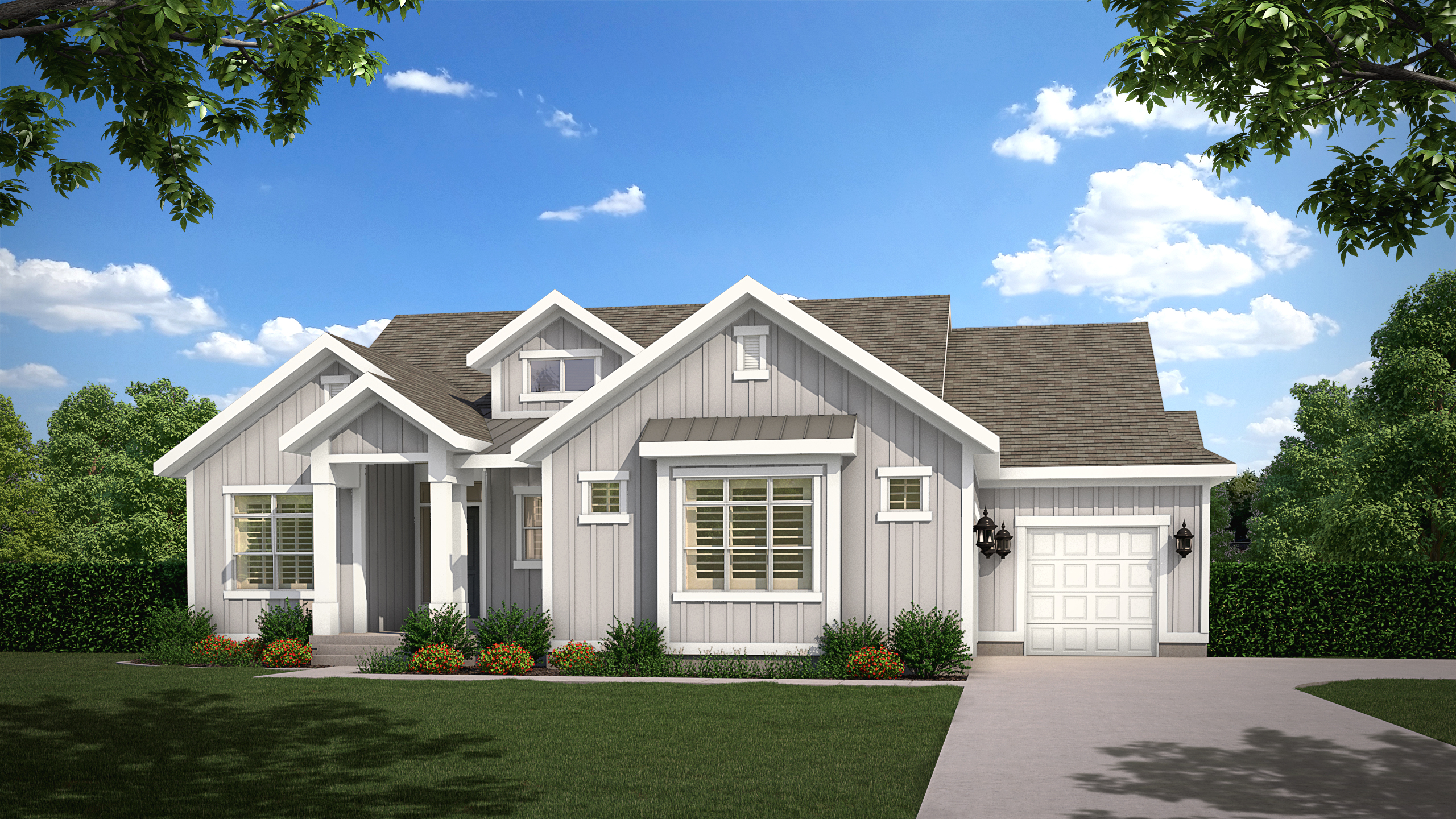
The Charleston is a true testament to classic and timeless beauty in the realm of home design. With its charming and enduring aesthetic, this residence effortlessly captures the essence of traditional architecture while incorporating modern elements that cater to the needs and desires of today's homeowners. This home design includes a three car garage, large owner's bedroom, covered porch and nook. Build this home design in several of our new communities stretching across the Wasatch Front!

STYLE
One-Story
TOTAL SQ.FT
5682
FINISHED SQ.FT
2758
BEDROOM
1(up to 4)
BATHROOM
1.5(up to 4)