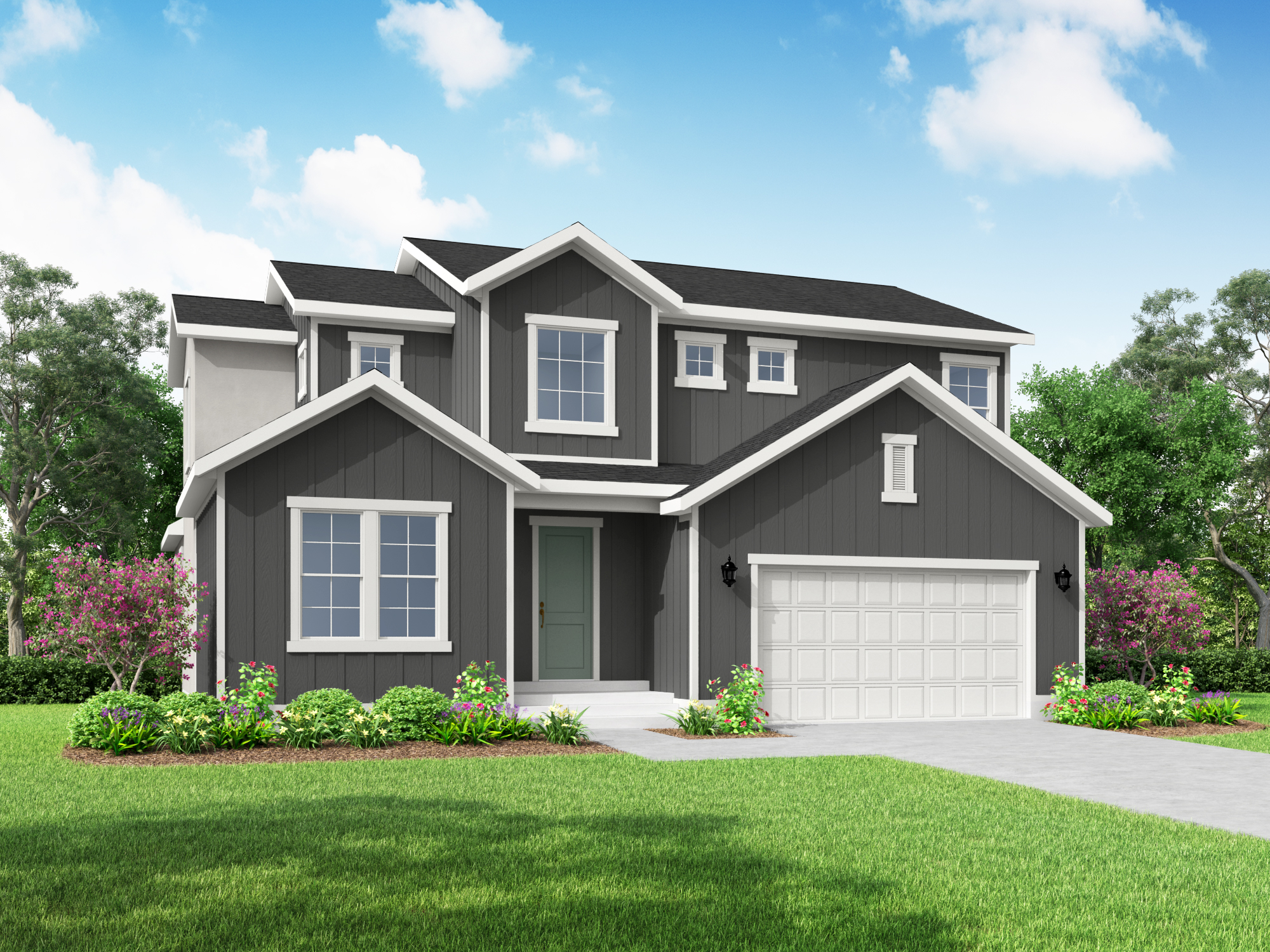
This beautiful home features a main floor office, spacious kitchen with generous cabinet space, along with a destination great room with vaulted ceilings and windows on three sides for ample light in the home. Upstairs you can find a large owners bedroom with an elegant owners bathroom and roomy walk-in closet. The Washington also provides an oversized two-car garage with room for storage, and an optional three-car garage is available to build.

STYLE
Two-story
TOTAL SQ.FT
3509
FINISHED SQ.FT
2358
BEDROOM
3(up to 5)
BATHROOM
2.5(up to 3.5)